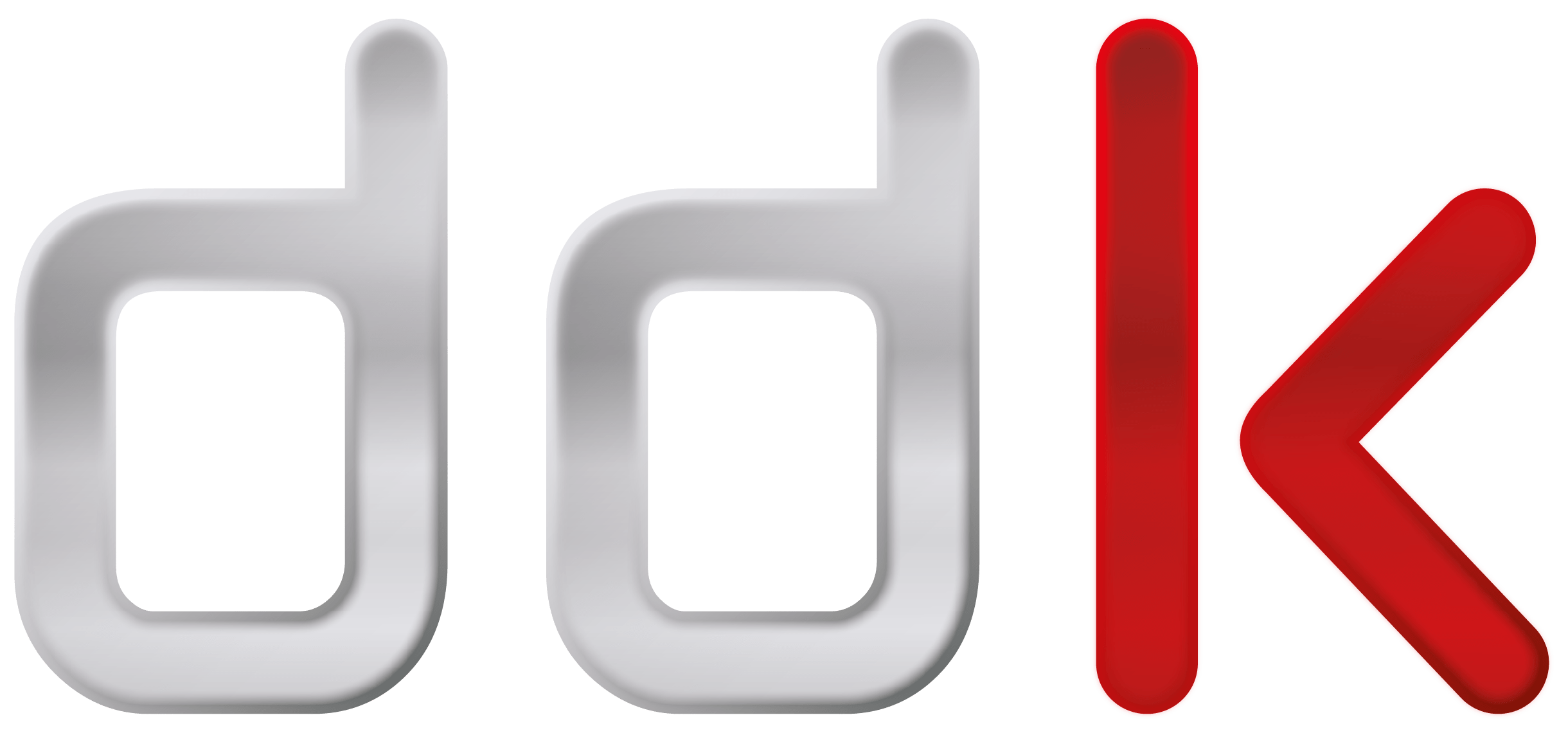Industrial fit out – tools to help visualise and maximise a fit out
1 March 2023
Industrial fit out is a term that most often refers to the transformation of an empty commercial building into a space ready for operations – whether that is warehousing and offices or a combined office, warehouse and manufacturing (or specialist operations) facility.
The use of tools that allow you to get things right at the design stage create the best foundations for a successful fit out. It is important to understand how the fit out will work from the perspective of everyone that will interact with it and how well future-proofed the design is. At DDK we work with our clients to help identify and incorporate the key design features into the concept model of the facility.
Tools such as a 3D model can help you to visualise the facility and see how the infrastructure will sit together, and this can work well for straightforward single storey operations. With more complex designs the ability to use VR (virtual reality) tools enables the design team to walk through the spaces to spot and resolve issues at the concept stage. This can help avoid expensive alterations if the first time you see it in the non-virtual-flesh and test its practicality, is once it’s physically built.
We can add models to optimise warehouse layouts and ensure people and vehicle flows and interactions are properly thought through. Whilst very simple or very sophisticated models can be built, the essential principles remain the same when planning the layout of any industrial fit out.
The key is having a detailed understanding of which items are used most frequently, in what quantities and formats, how often they are replenished and how the associated waste streams should be handled. Whatever is used most frequently should be the easiest to access from the production or processing areas to help flow. The replenishment frequency, type of packaging and item lead times and availability will determine the stock levels required. Materials are available in a variety of pack formats from single use through returnable and bulk formats that require dedicated on-site storage and handling systems.
When it comes to food manufacturing, there is often industry-specific complexity with the requirements to maintain temperature controls in chilled areas, as well as the need to segregate allergens and manage interfaces between high care and low risk areas. A dispensing area will often be required for small volume ingredients, and this will need to be conveniently located adjacent to both the storage and production areas.
Modelling the time to put away a stock item from a delivery or production return together with model of an order assembly can be used to estimate the minutes of activity and hence productivity and loading estimates. These are useful exercises for looking at the future capacity calculations for the site.
Of course, at other end of the production line, the same principles apply. The order and frequency of dispatch governs nature and characteristics of the system.
DDK uses our unique digital twin approach in the design process to create a 3D VR-ready model of the factory, enabling you to walk through the building and test scenarios at the planning stage that will quickly identify any problem areas that can be rectified long before construction commences. A number of the fit out models discussed above can be integrated into the digital twin to provide a useful capacity analysis business development tool.
